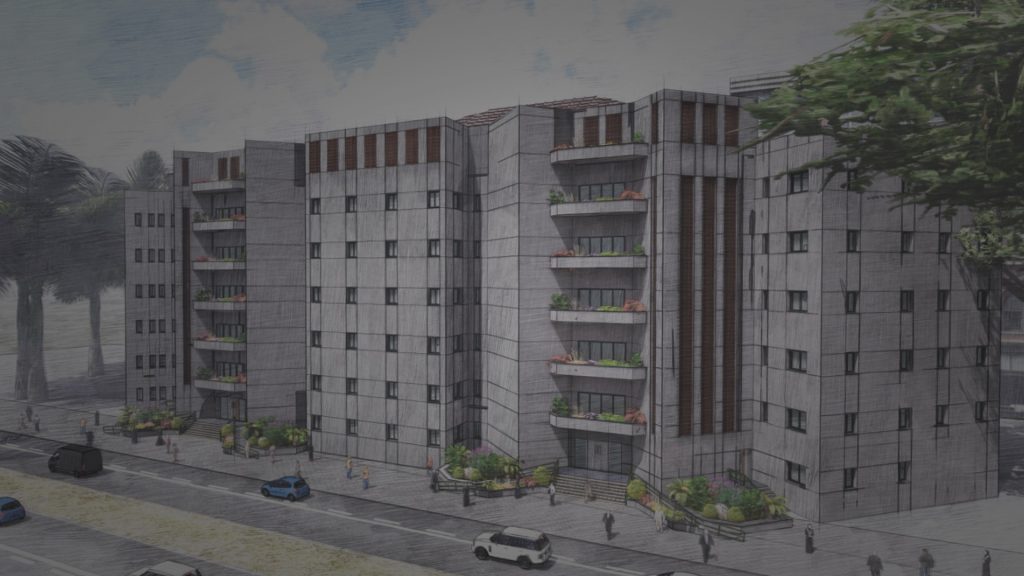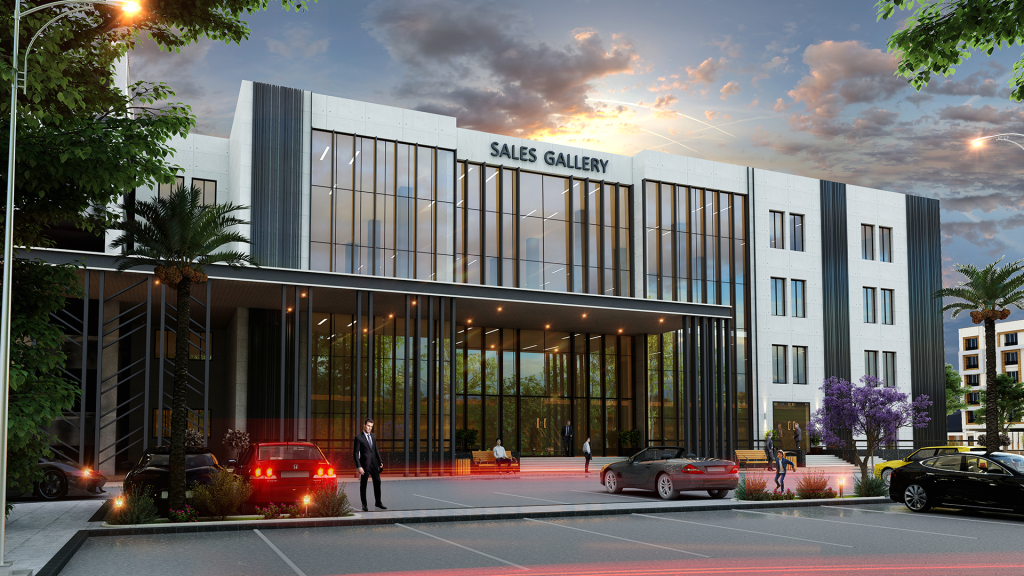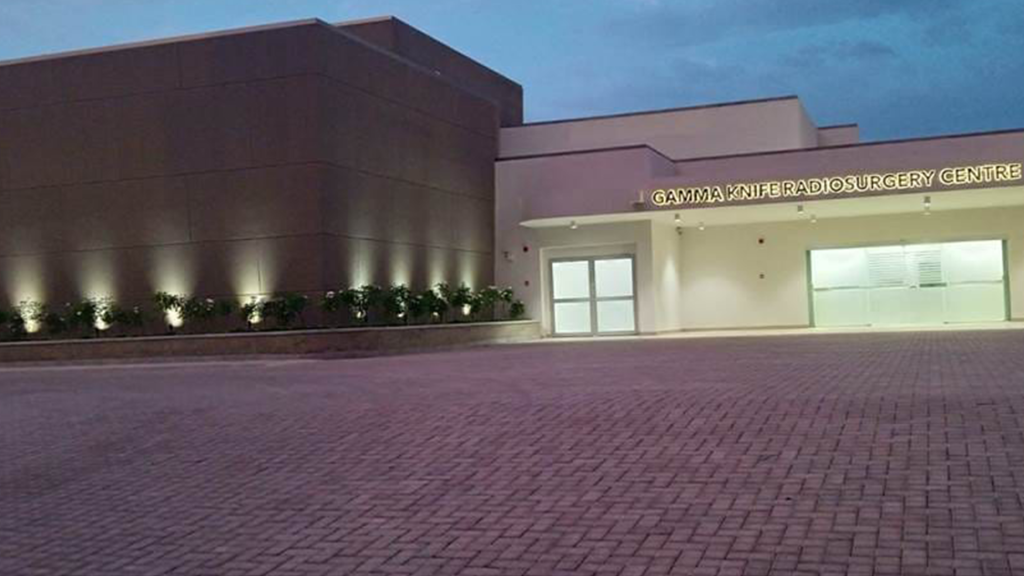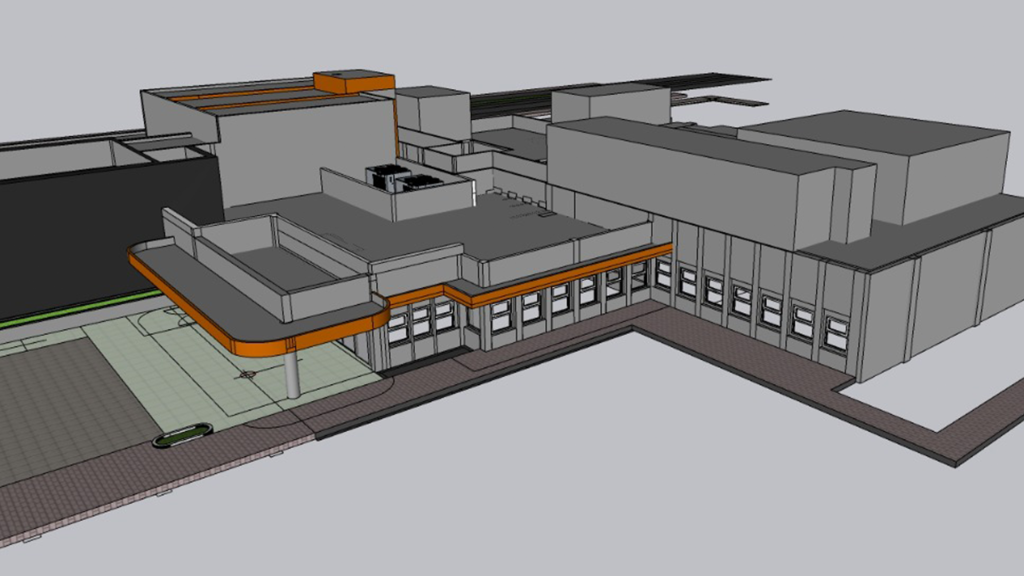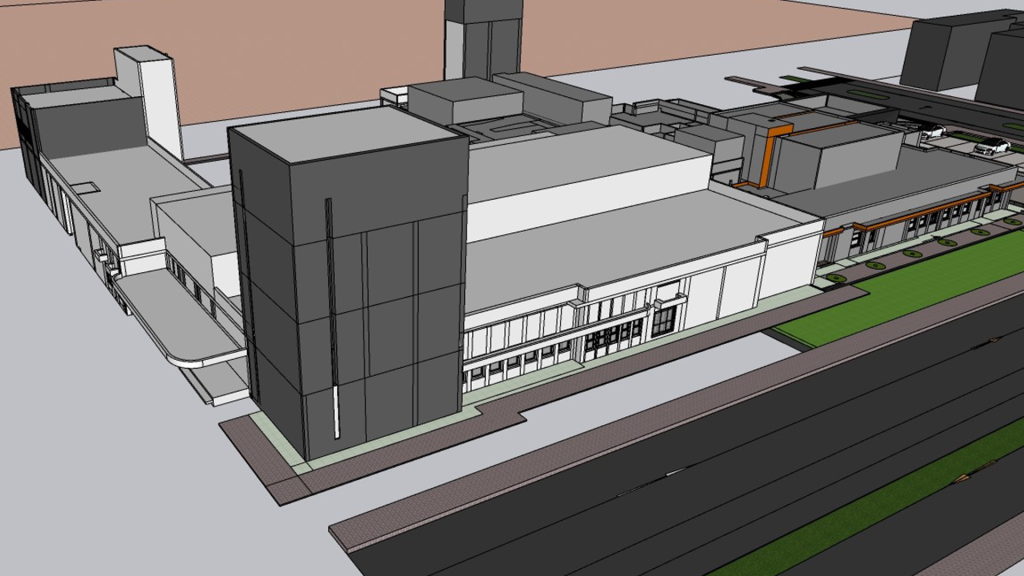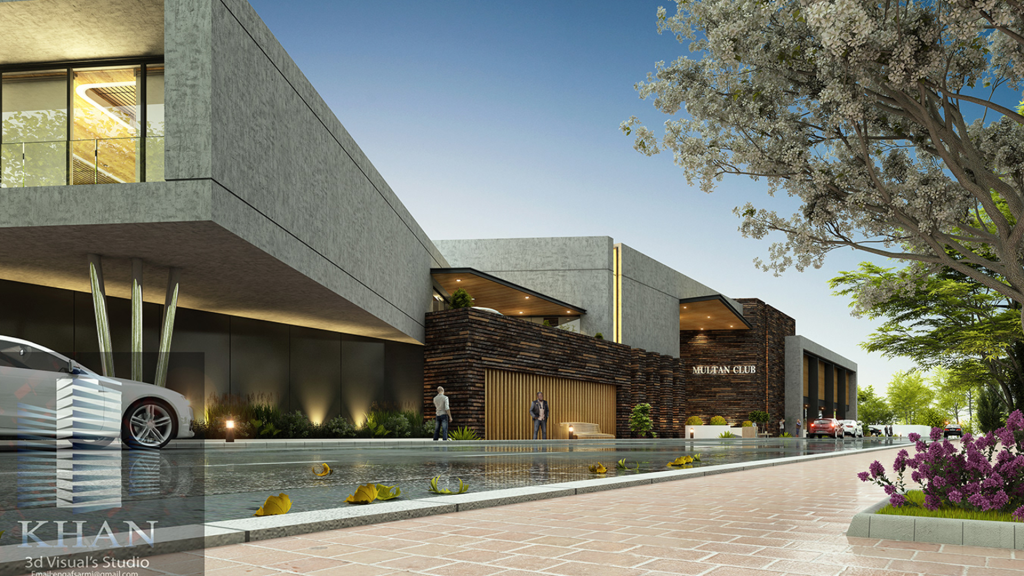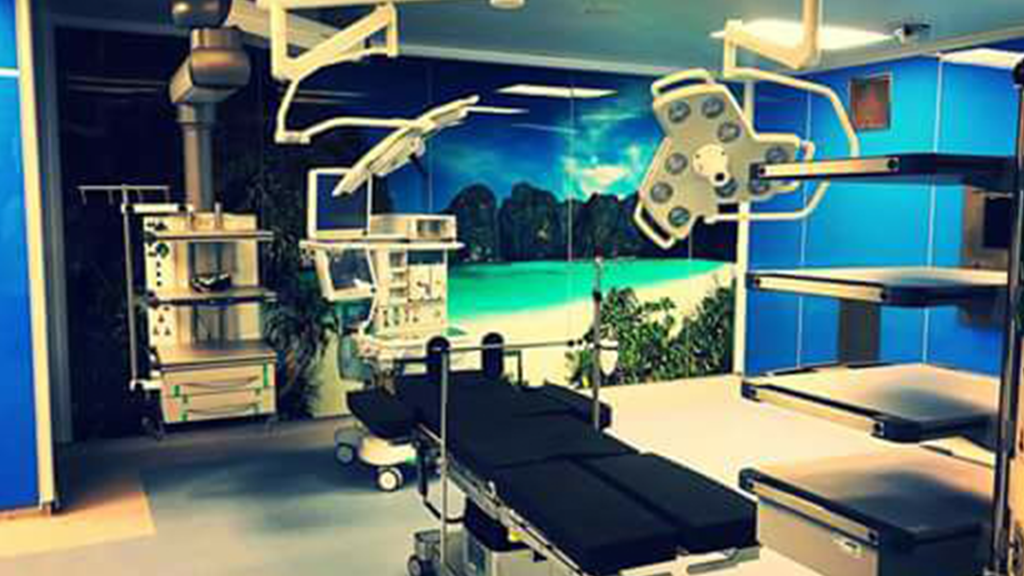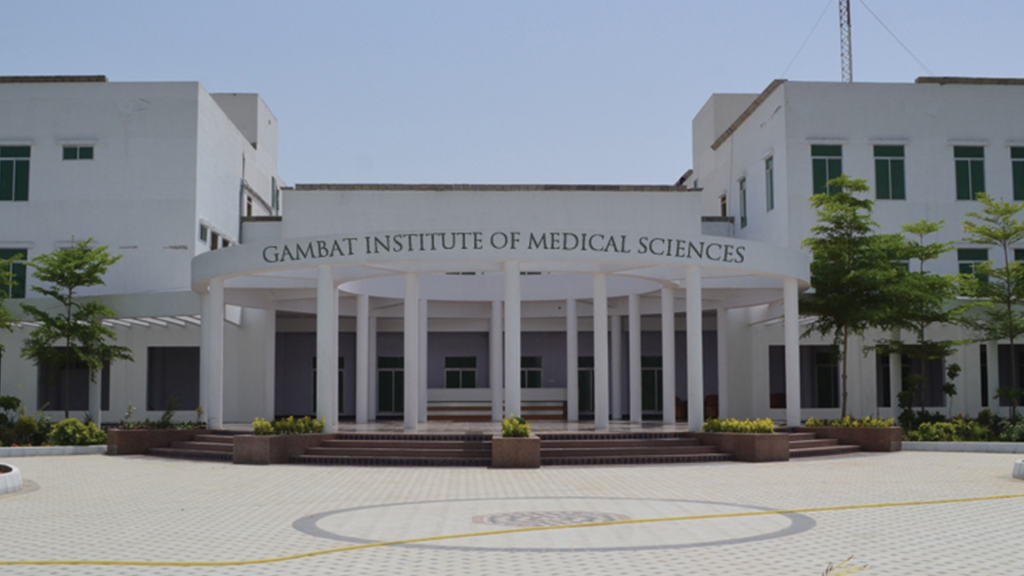Projects
portfolio
ONCOLOGY COMPLEX – SIUT MEHRUNISA
| Client | Sindh Institute of Urology and Transplantation (SIUT) |
| Year | 2023 |
| Location | Karachi, Pakistan |
| Area | Approx. 225,000 sft. |
| Level | BF+GF +5F |
| Application | Hospital Radiology and Oncology Center mainly comprises of MR Linac, Linac, Brachy, CT Simulators, Chemo Bay, Cytotoxic Lab, ICU wards and Isolation rooms. |
| Services |
|
SALES GALLERY
| Client | Capital Smart City |
| Year | 2022-23 |
| Location | Islamabad, Pakistan |
| Area | Approx. 129,000 sft. |
| Level | B+ GF+MF+2F |
| Application | Commercial Building mainly comprises of Shops and Offices |
| Services |
|
GAMMA KNIFE RADIOSURGERY CENTER – DUHS
| Client | Dow University of Health Sciences (DUHS) |
| Year | 2020 |
| Location | Karachi, Pakistan |
| Area | Approx. 8,500 sft. |
| Level | GF |
| Application | Hospital Radiosurgery Center |
| Services |
|
MR LINAC FACILTY – DUHS
| Client | Dow University of Health Sciences (DUHS) |
| Year | 2023 |
| Location | Karachi, Pakistan |
| Area | Approx. 6,500 sft. |
| Level | GF |
| Application | Hospital Radiosurgery Center |
| Services |
|
NUCLEAR MEDICINE FACILTY – DUHS
| Client | Dow University of Health Sciences (DUHS) |
| Year | 2023 |
| Location | Karachi, Pakistan |
| Area | Approx. 35,000 sft. |
| Level | GF +1F |
| Application | Hospital Radiology and Nuclear Medicine Center mainly comprises of MRI, CT Simulators, PET/CT Scanner, Spect Room and Cyclotron |
| Services |
|
ROYAL CLUB
| Client | Capital Smart City |
| Year | 2022 |
| Location | Multan, Pakistan |
| Area | Approx. 151,000 sft. |
| Level | B+ GF+2F |
| Application | Club Building mainly comprises of Indoor Swimming Pools, Cinemas, Gyms, Gaming Zones and Restaurant. |
| Services |
|
SHEIKH ZAYED HOSPITAL
| Client | Sheikh Zayed Hospital |
| Year | 2018 |
| Location | Lahore, Pakistan |
| Application | Hospital Modular Operation Theatres |
| Services |
|
BONE MARROW TRANSPLANT (BMT) WARD
| Client | Gambat Institute of Medical Sciences (GIMS) |
| Year | 2020 |
| Location | Gambat, Pakistan |
| Level | 2F |
| Application | Hospital Clean Room Ward |
| Services |
|
LORD’S BANQUET
| Client | LORD’S BANQUET |
| Year | 2022-23 |
| Location | Karachi, Pakistan |
| Area | Approx. 40,000 sft. |
| Level | B2+B1+ GF (Double Height)+1F |
| Application | Multipurpose building mainly comprises of Banquets, Ware Houses and Offices. |
| Services |
|

